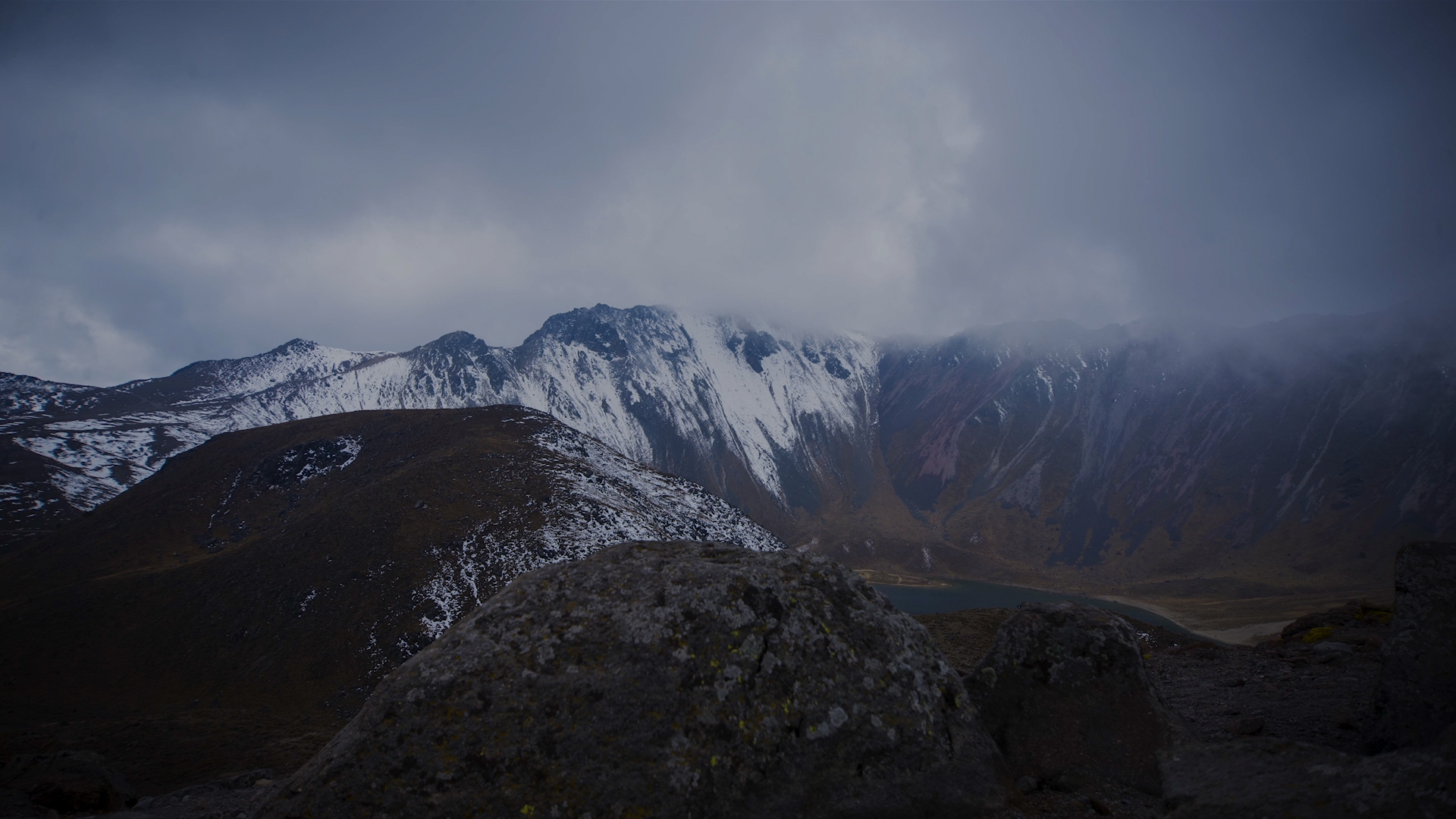Pictures
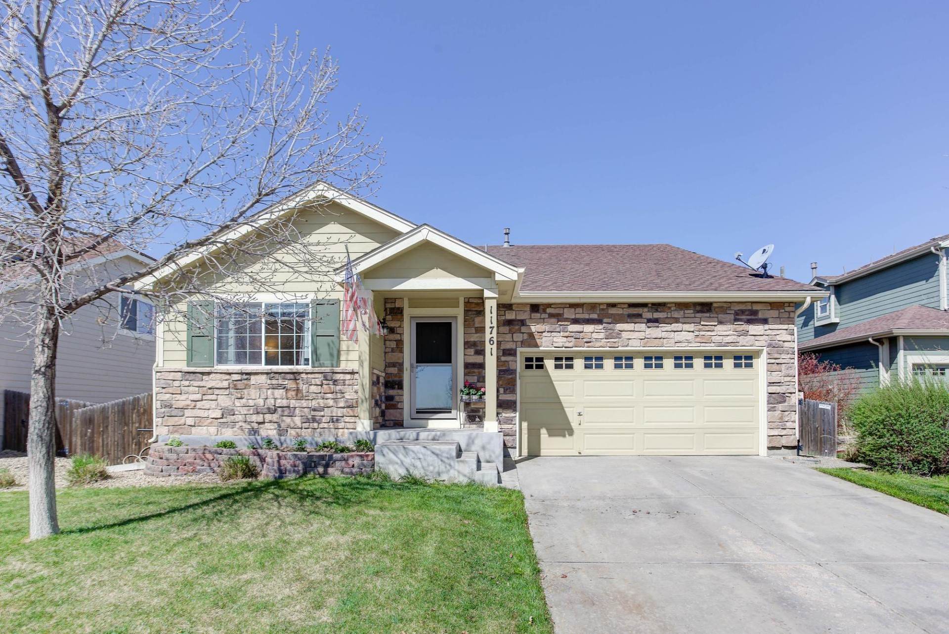
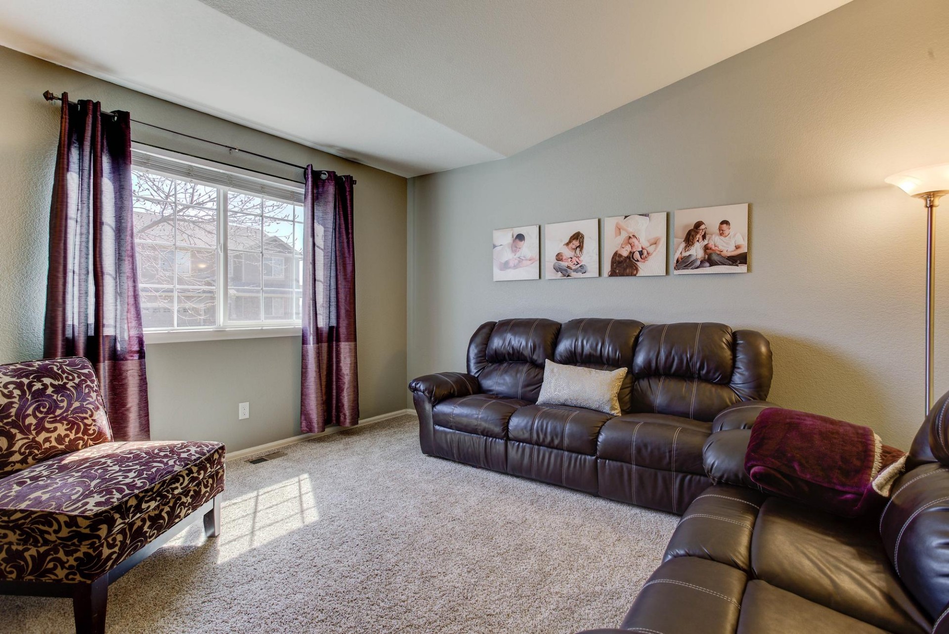
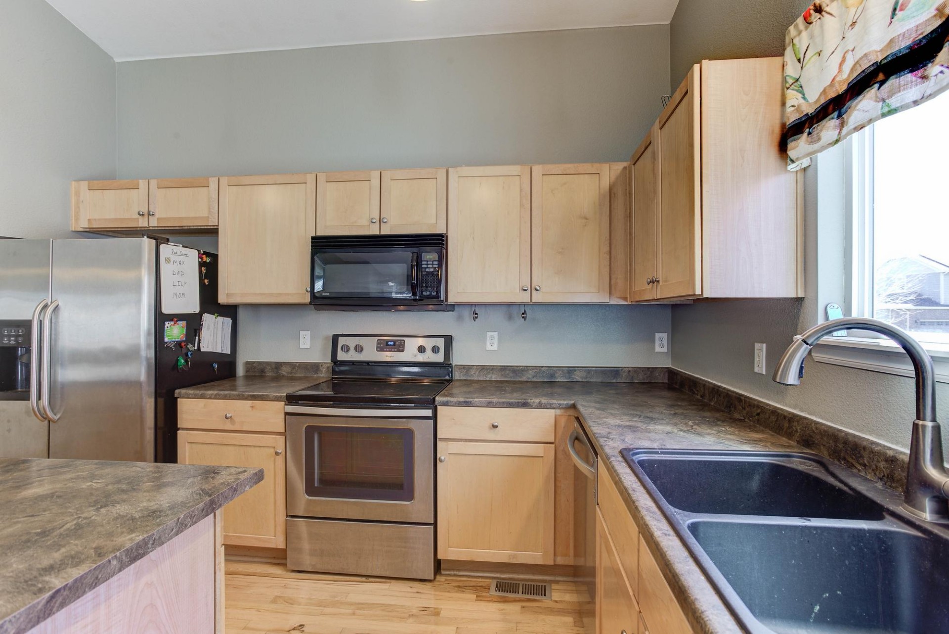
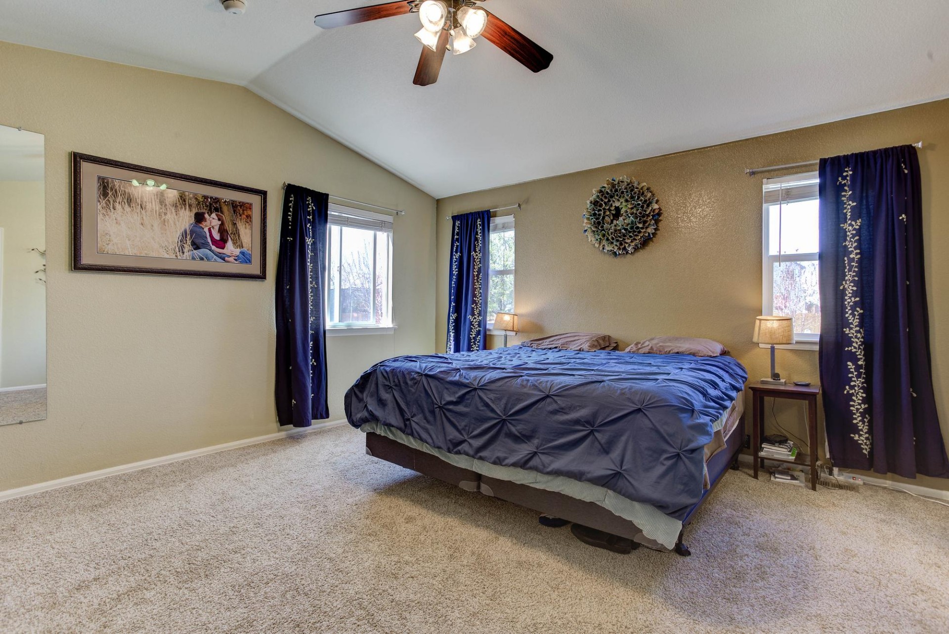
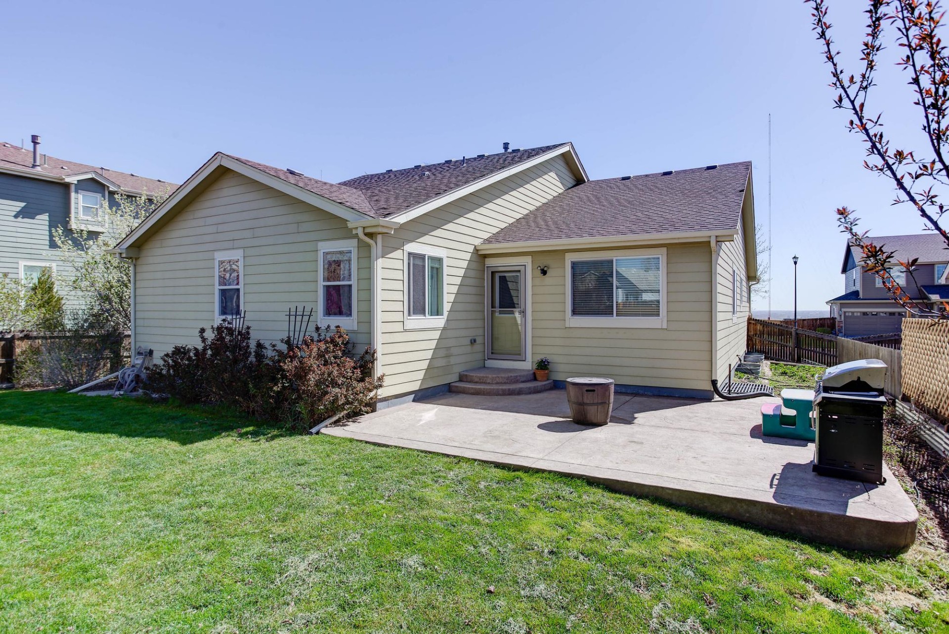
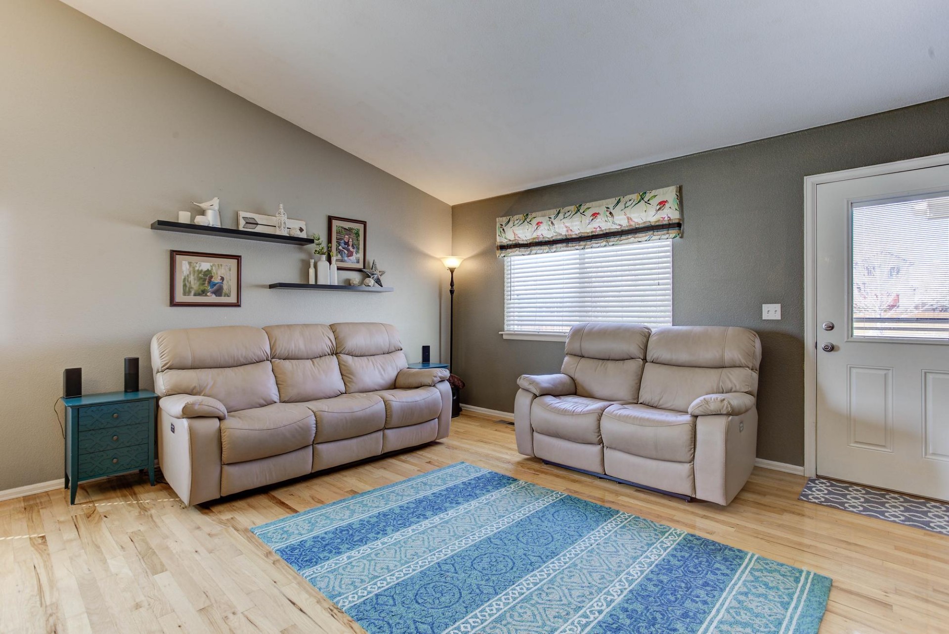
Details
Move-in ready Skylake Ranch rancher. Main level living with great open floor plan and ideal space for a couple or family who love to entertain family and friends with plenty of bedroom space for overnight stays. Or great main level living for a family with plenty of bedrooms for even the largest family. Newer constructed home, built in 2005. As you enter the home there is a sizable front flexible space. This room could be used for a formal dining space, or maybe a study/office, or maybe even a formal living space. Options are limitless. As you proceed into the home you are greeted by an open floor plan with a spacious kitchen with plenty of work space and large kitchen island. Great for entertaining as the kitchen opens directly into the eat-in kitchen with space for a large table. That overlooks the large family room. Also on the main level is the master bedroom and master bathroom with walk-in closet and 5-piece master bathroom. Additionally, 2 of the remaining 5 bedrooms are also on the main level with a shaed full bathroom. The basement is finished with a large open room with many possible uses, including a media room, bonus/rec room, play area for the kids or additional storage. There are 2 additional bedrooms in the basement with a shared full bathroom. The backyard is large and spacious and does not back to a neighbors home. Instead it backs to green belt.
Price
MLS#
Bedrooms
Bathrooms
Sq Feet
About Us
Dave Todd
303.918.5117 (c)
303.918.5117 (o)
dave.todd@coloradohomes.com
www.ToddReGroup.com
See all of my listings at https://www.creativevideotours.com/DaveTodd/

Coldwell Banker
ColdwellBankerHomes.com
303-588-8113
Contact Agent
Enter your contact information and message, and we will get back with you shortly with more information.
