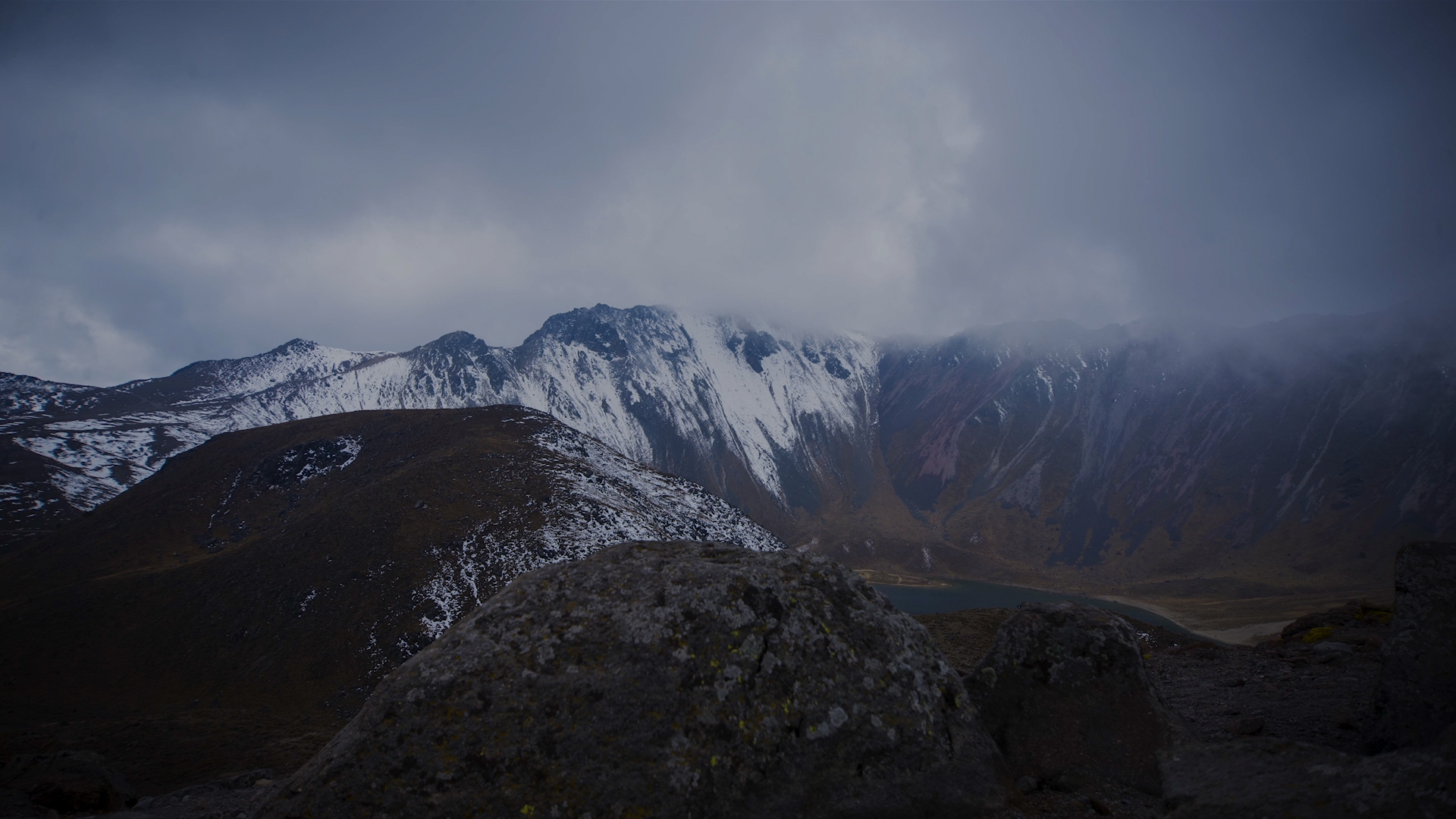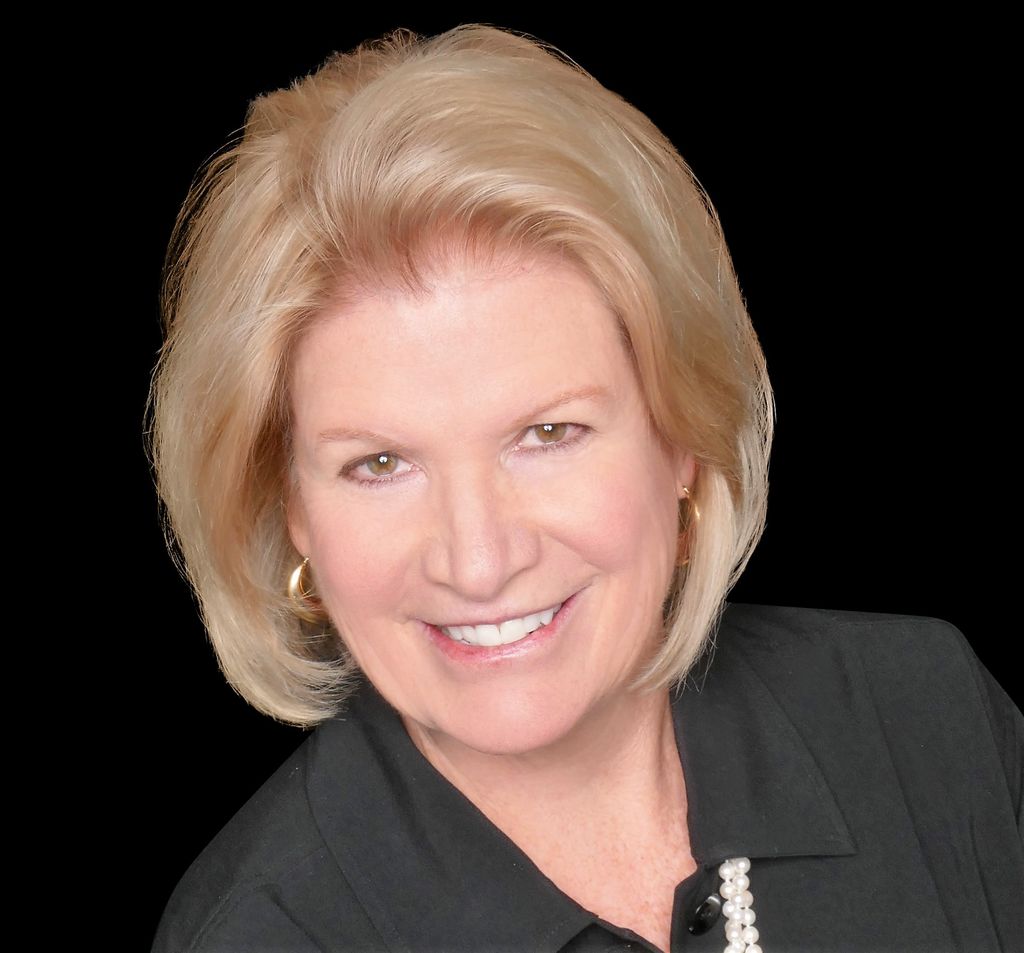Pictures
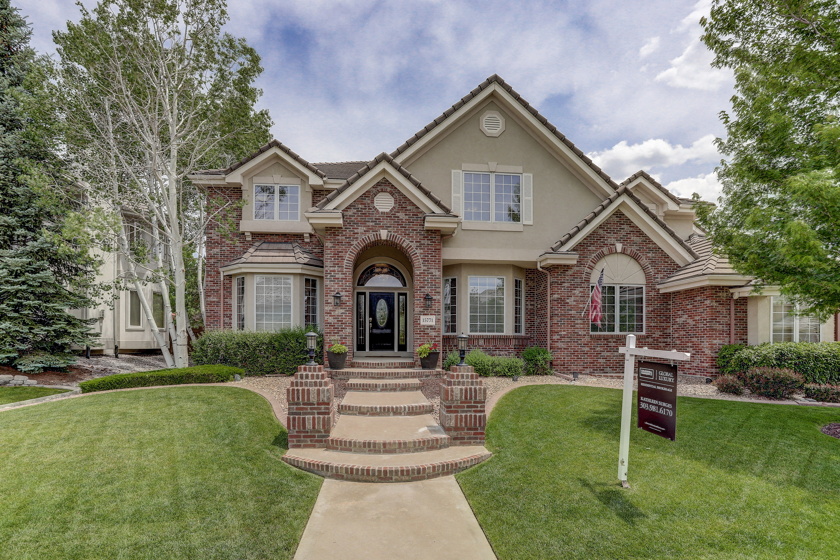
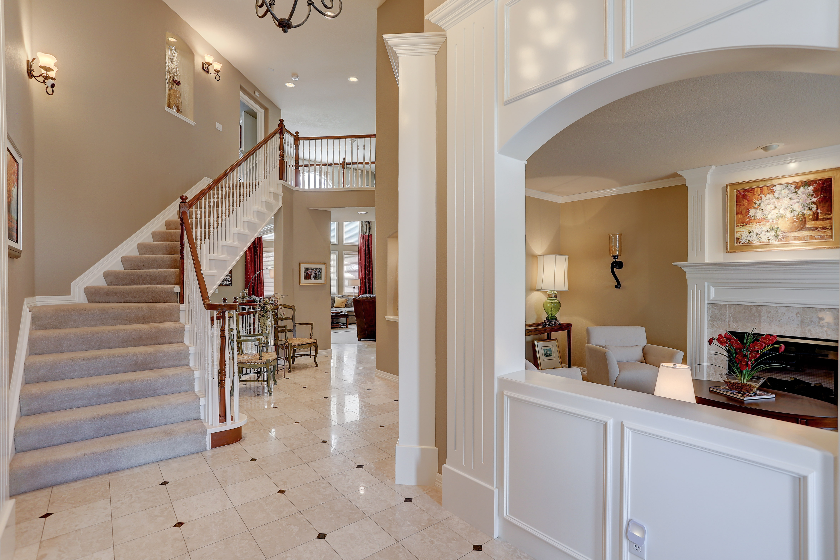
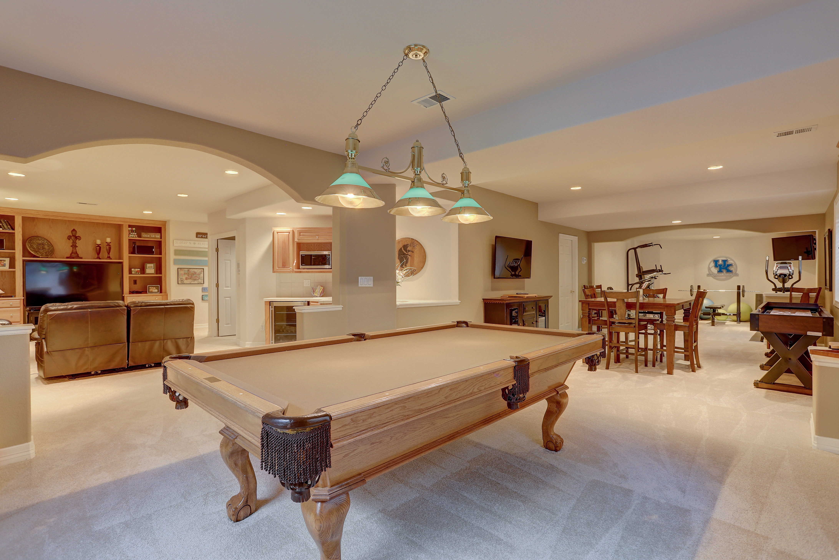
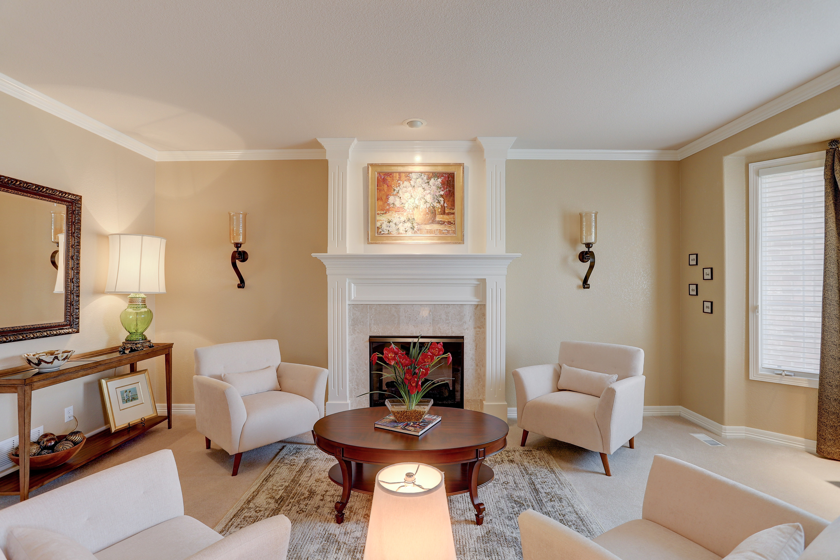
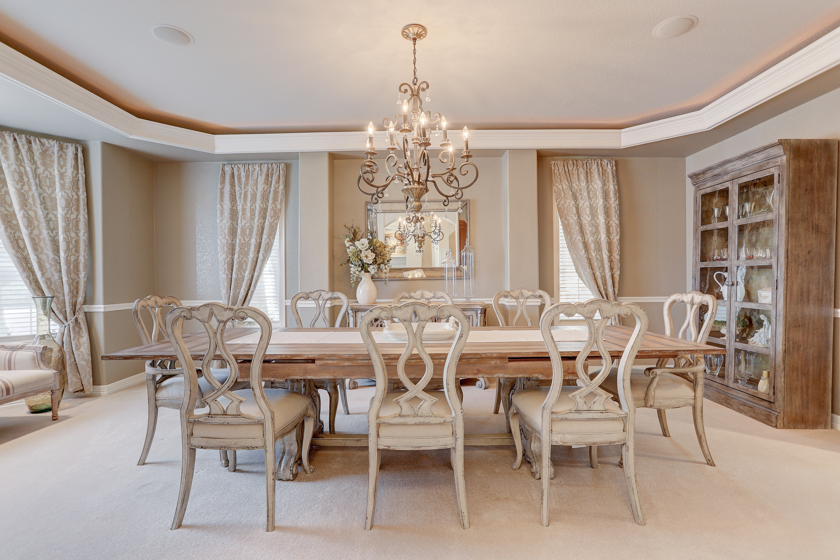
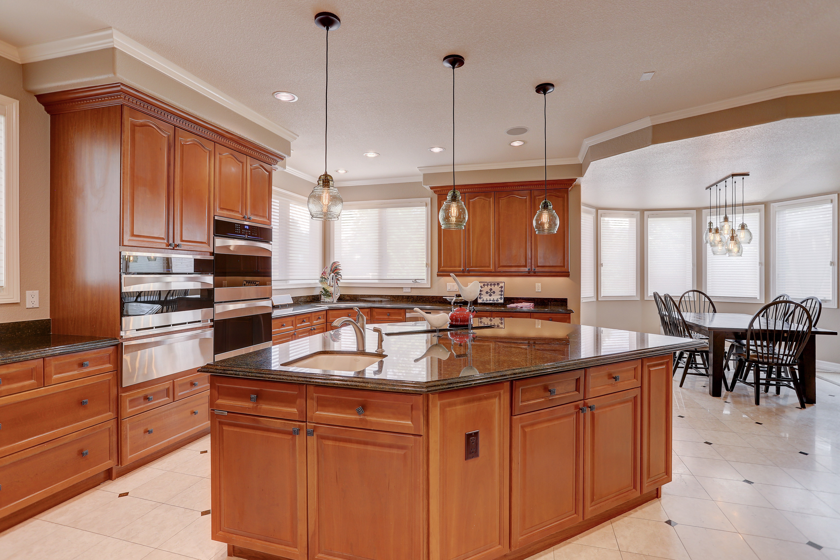
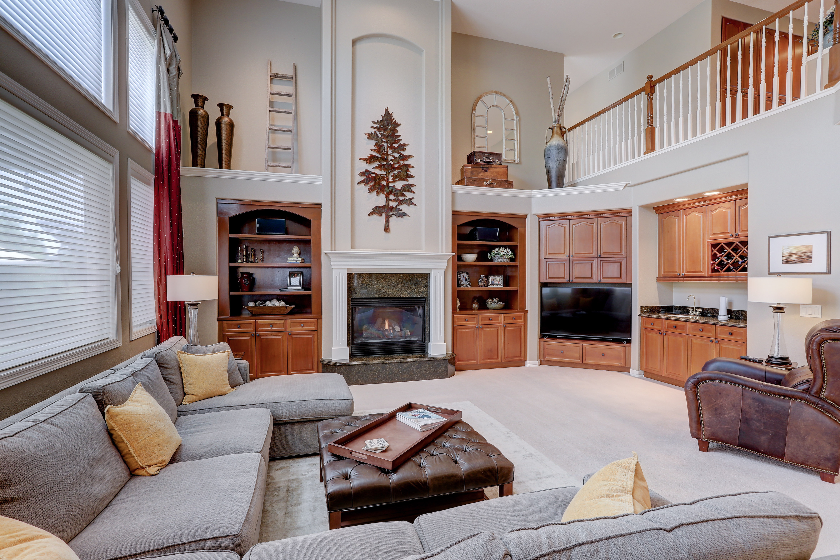
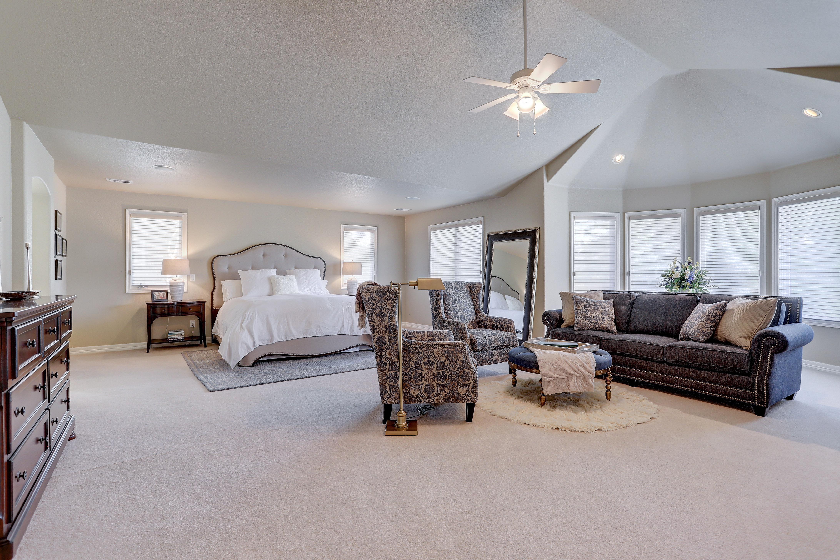
Details
This home has it all! You’ll love the soaring ceilings, the gorgeous millwork & the quality finishes throughout this gracious custom home. Approximately 7,200 finished sq ft includes six bedrooms, six baths, a main floor study & finished basement. Love entertaining? You’ll appreciate the generously sized dining room with room for a crowd, the butler’s pantry & the enormous kitchen pantry. Open to the kitchen, the two-story family room overlooks the fabulous outdoor living space with a pergola covered patio, built-in grill, planter boxes & sport court. The kitchen’s a WOW with huge seating/serving island, cabinets galore, double ovens plus a warming drawer. There’s room for two in the stunning main floor study with a built-in desk, full wall wainscoting, fireplace & coffered ceiling. And you’ll enjoy relaxing in the luxurious master retreat with a large sitting room, fireplace & bay window. Private baths & walk-in closets for each second floor bedroom; exceptional finished basement with a family/rec room, media area & bar; oversized four car garage; easy snow melting driveway; & so much more! Hurry to schedule a tour!
Price
Bedrooms
Bathrooms
Sq Feet
About Us
Kathleen Surges
303.981.6170 (o)
Kathleen@KathleenSurges.com
DenverSuburbanHomes.com
See all of my listings at https://www.creativevideotours.com/KathleenSurges/
Michael Surges
303.981.7872 (o)
MJSurges@outlook.com

Coldwell Banker
ColdwellBankerHomes.com
303-588-8113
Contact Agent
Enter your contact information and message, and we will get back with you shortly with more information.
