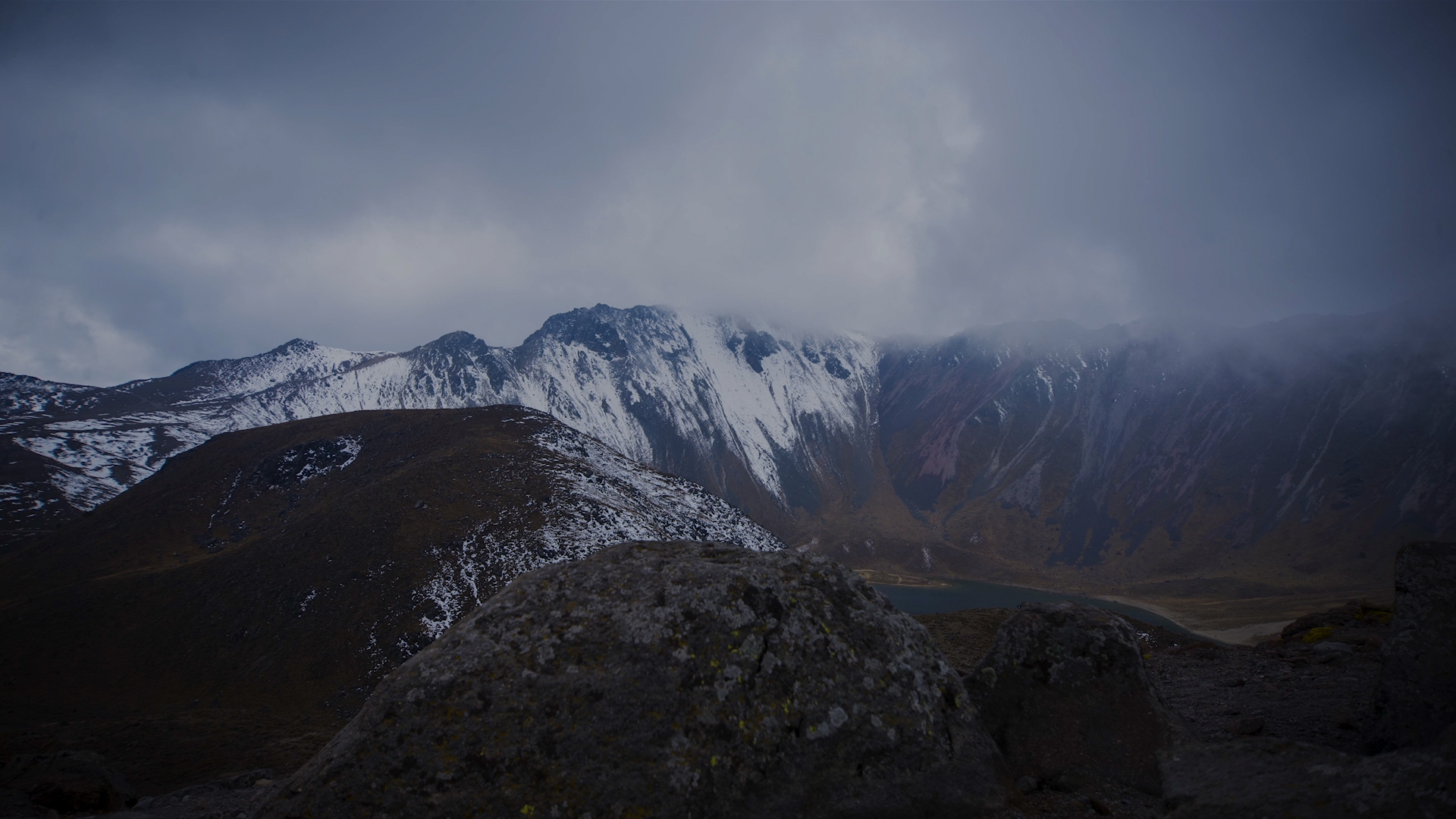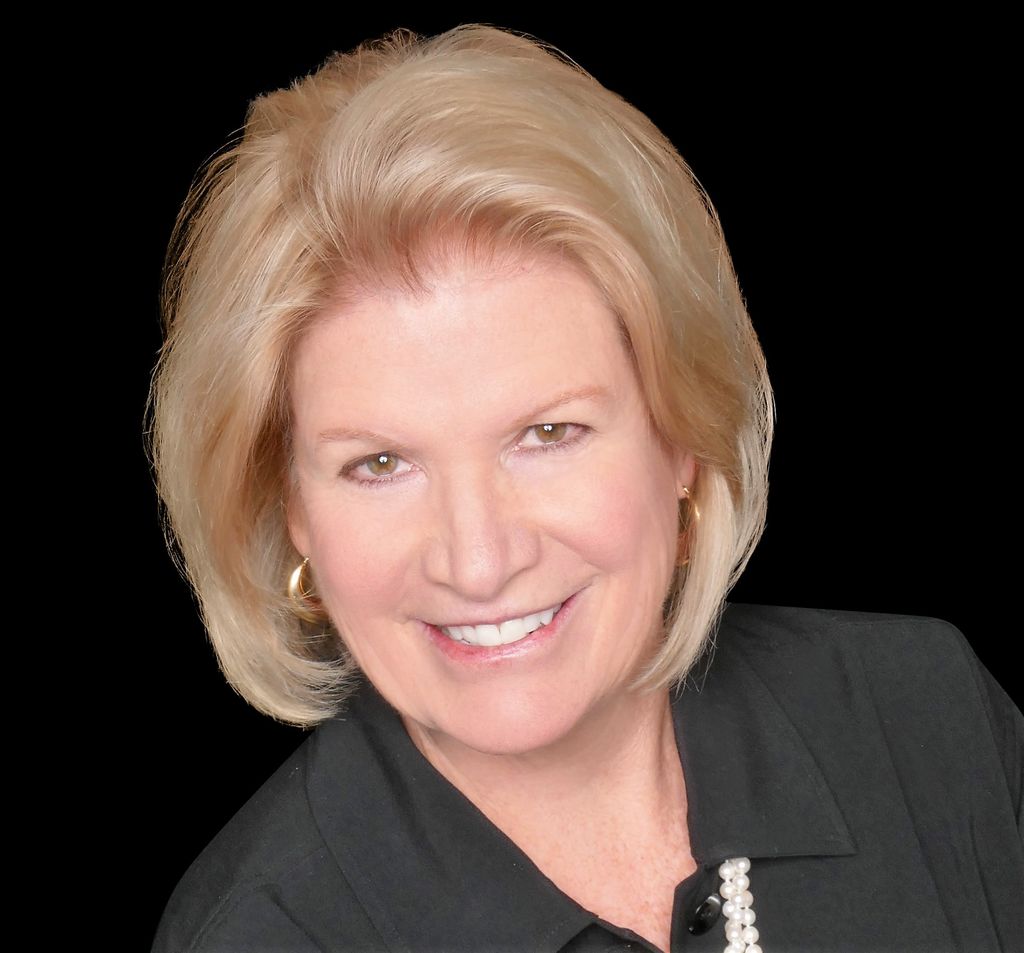Pictures
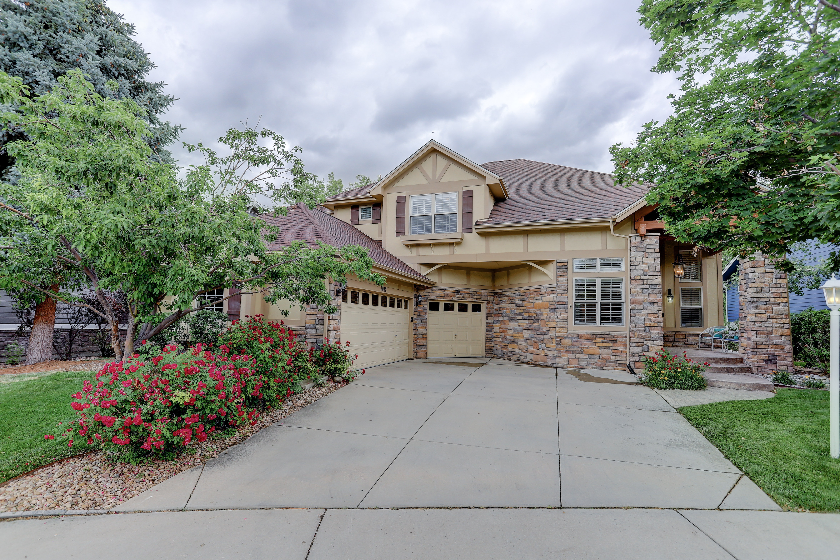
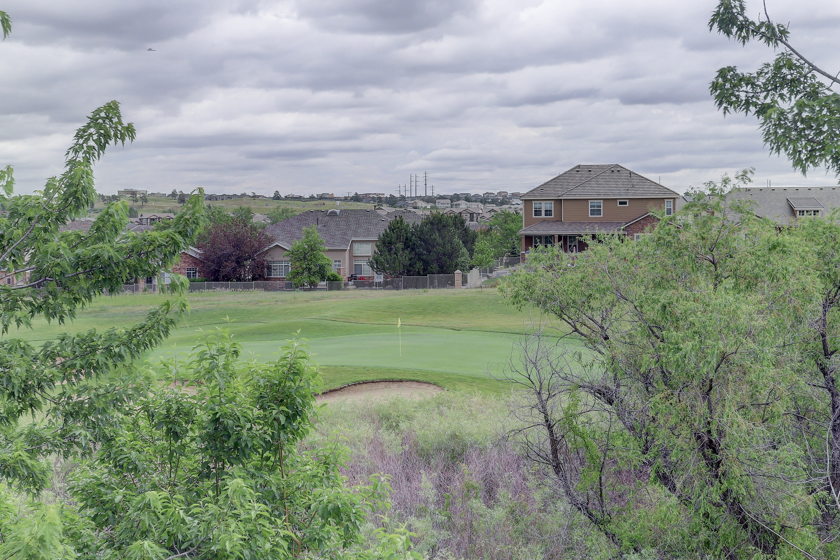
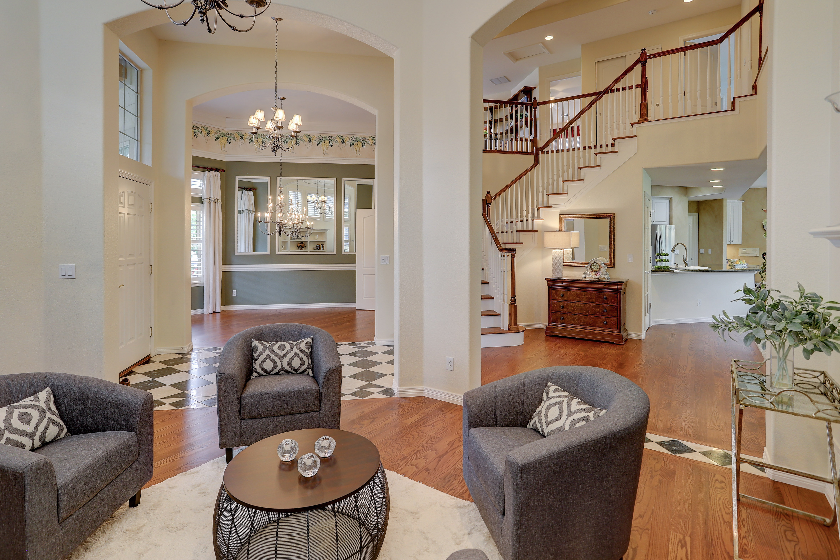
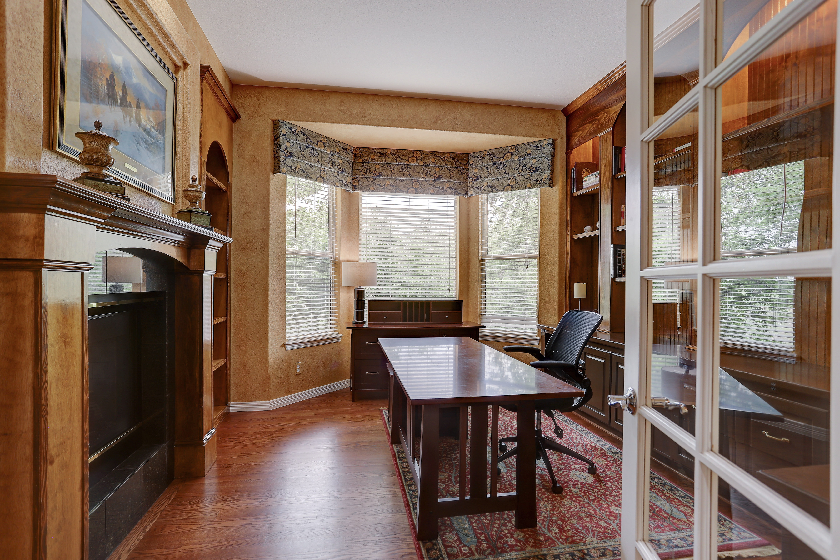
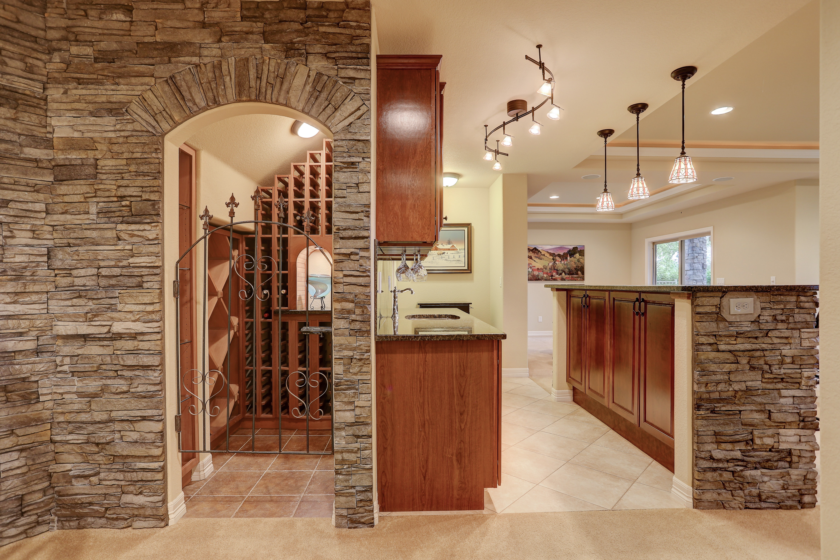
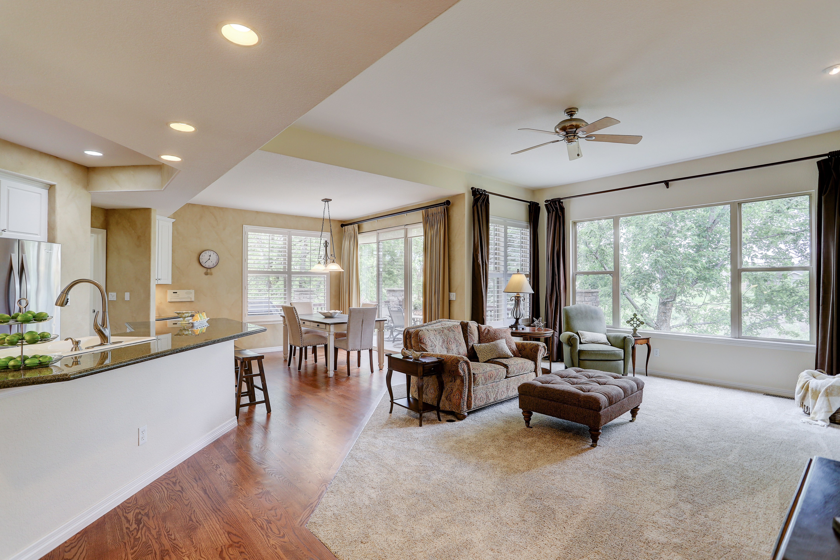
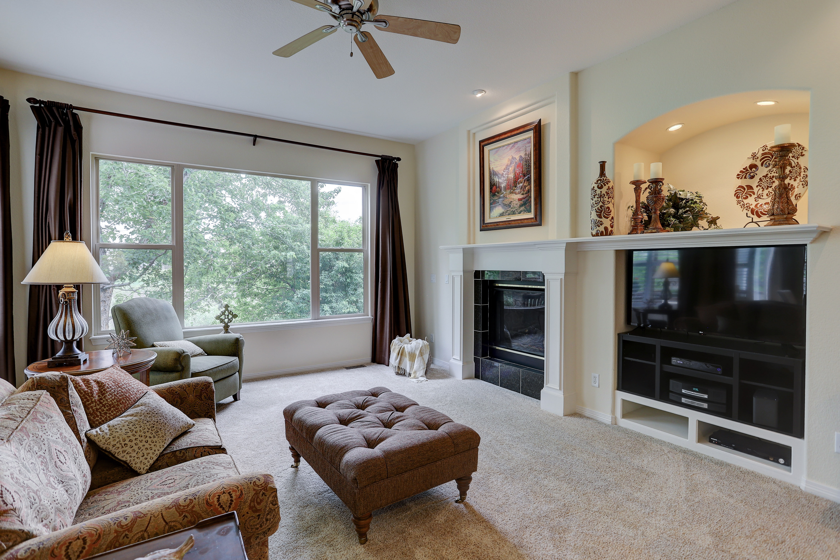
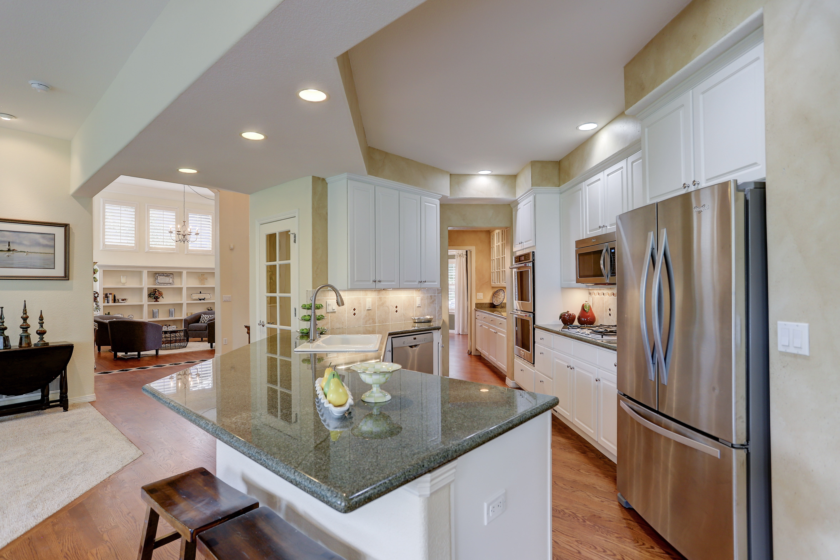
Details
There are SO many custom features in this home, hurry to schedule a tour! The stunning stone columns flanking the stamped concrete, wood beamed entry set the tone for this thoughtfully designed home. Marble tile flooring at the entry draws you in, adjoining spacious living & dining rooms & leading towards the family room with golf course views. You’ll love the soaring ceilings, the extended hardwood floors, the custom built-ins and the beautiful millwork. Approximately 5,000 finished square feet includes four bedrooms, five baths, main floor study, loft & finished walk-out basement. You’ll appreciate the fabulous kitchen with cabinets galore, double ovens, gas cooktop, large walk-in pantry and butler’s pantry. Working from home’s a pleasure in the main floor study with built-in desk, shelves, cabinets & fireplace. And wait until you see this fantastic basement with a large family/rec room & stacked stone at the bar & wine cellar. Generously sized bedrooms include the luxurious master retreat with a five-piece bath & two walk-in closets. Enjoy the loft/flex space with built-in desk & shelves, or easily convert it to a fifth bedroom with existing private bath. The golf course open space buffer allows you to enjoy privacy & golf course views with no concern about errant golf balls. And you’ll love the back deck, overlooking the fenced back yard. Schedule a tour today!
Price
MLS#
Bedrooms
Bathrooms
Sq Feet
About Us
Kathleen Surges
303.981.6170 (o)
Kathleen@KathleenSurges.com
DenverSuburbanHomes.com
See all of my listings at https://www.creativevideotours.com/KathleenSurges/
Michael Surges
303.981.7872 (o)
MJSurges@outlook.com

Coldwell Banker
ColdwellBankerHomes.com
303-588-8113
Contact Agent
Enter your contact information and message, and we will get back with you shortly with more information.
