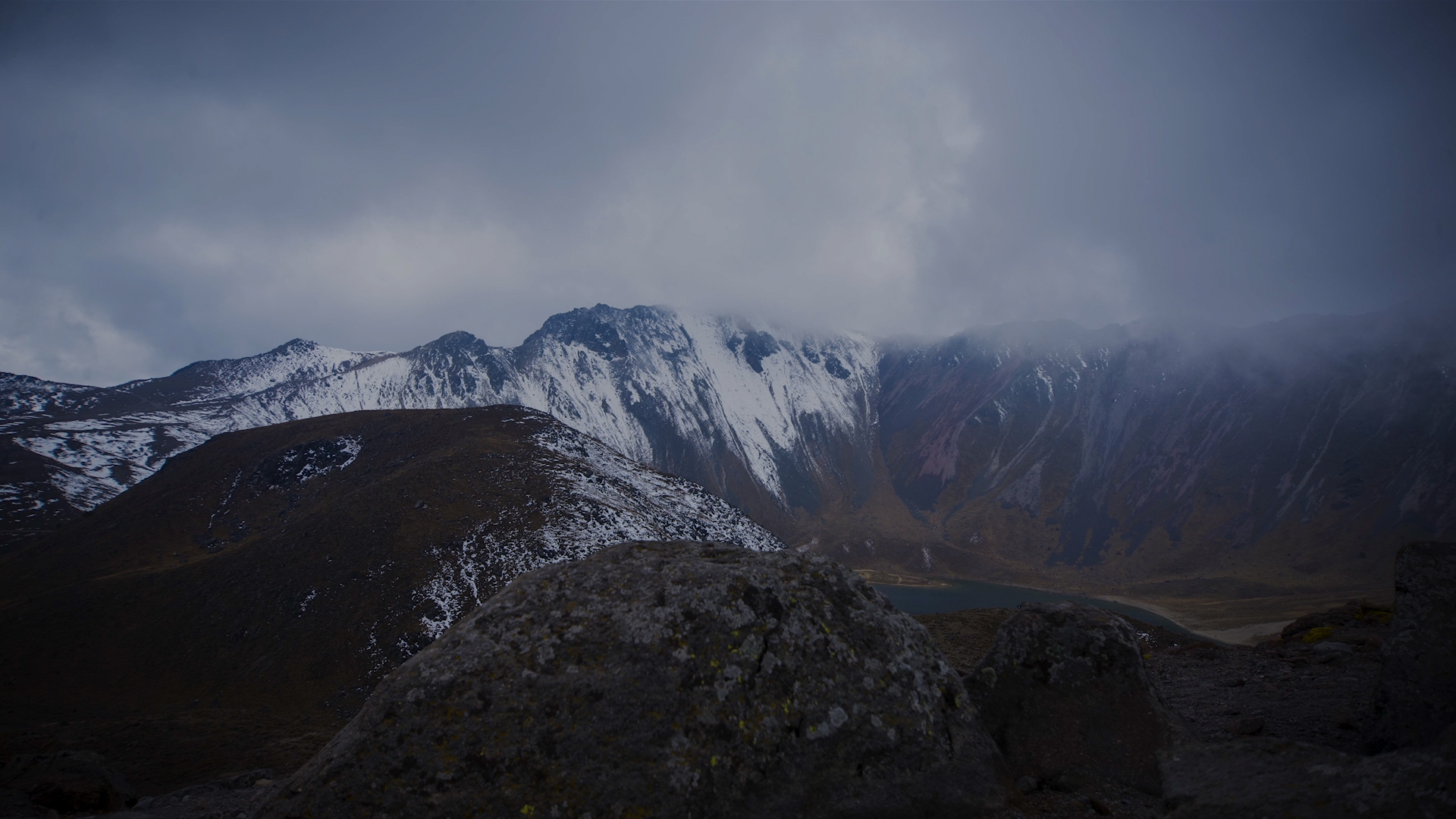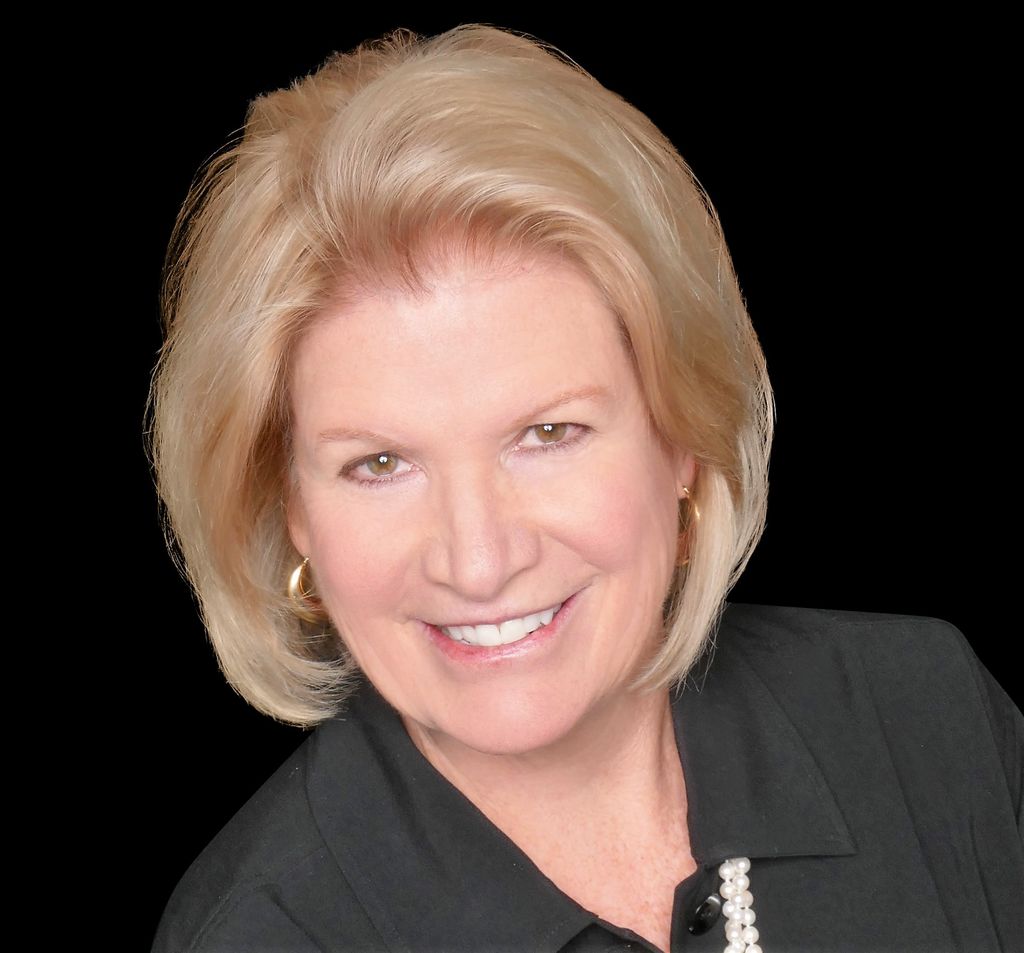Pictures
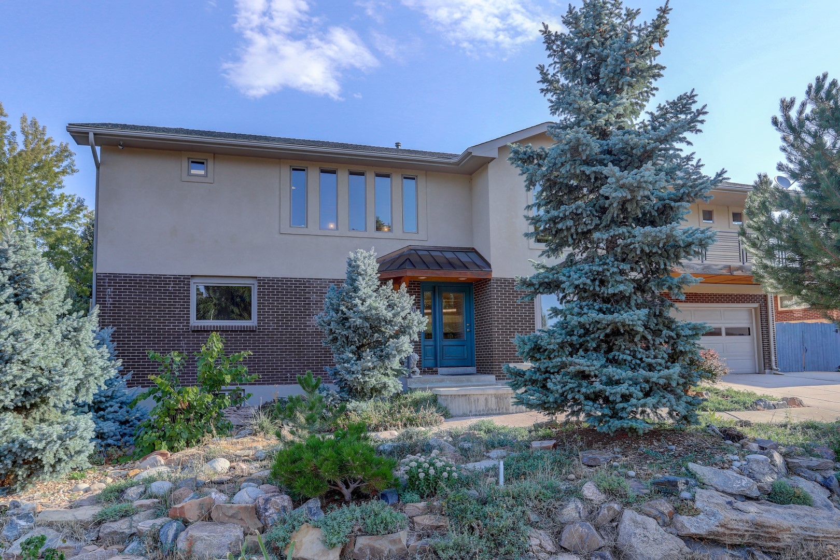
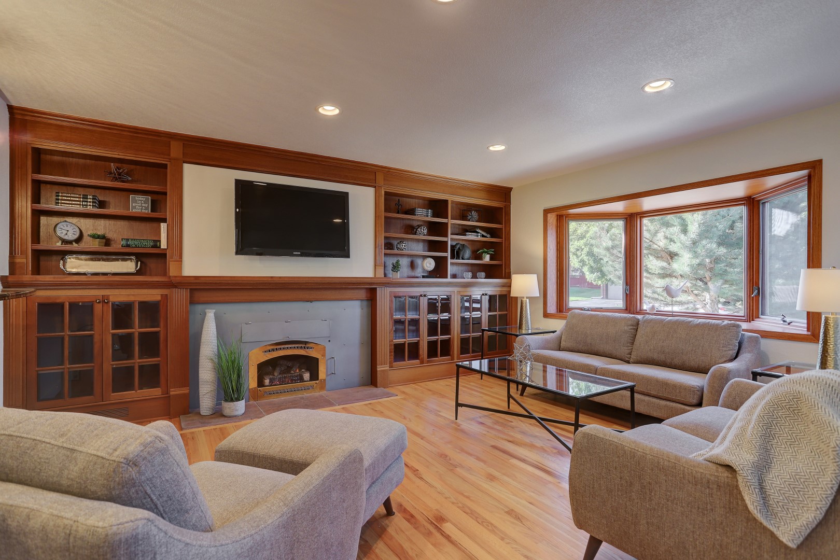
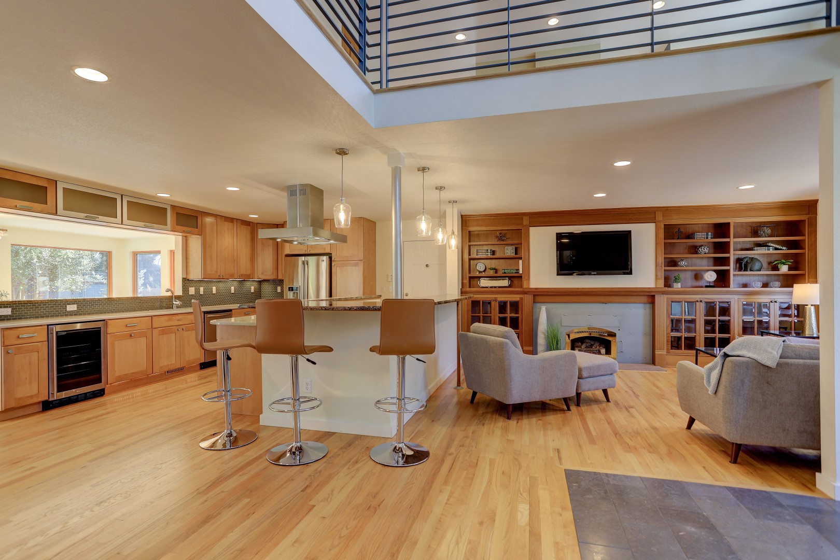
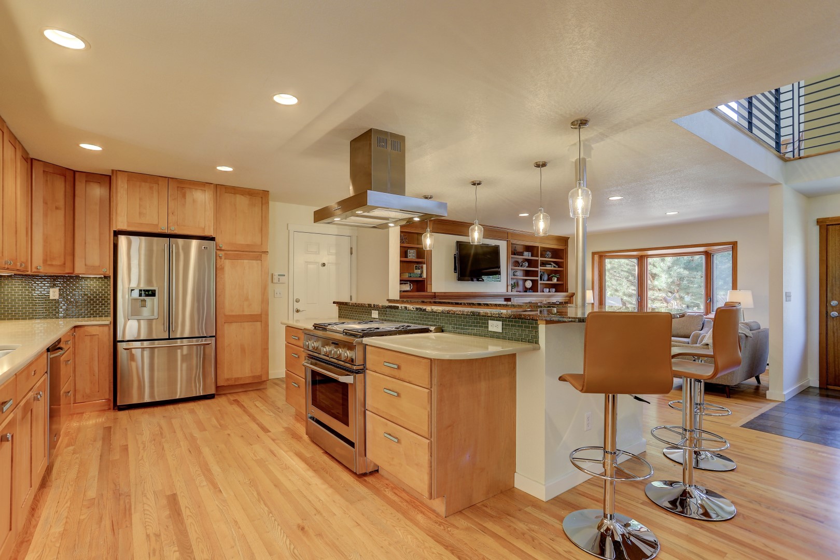
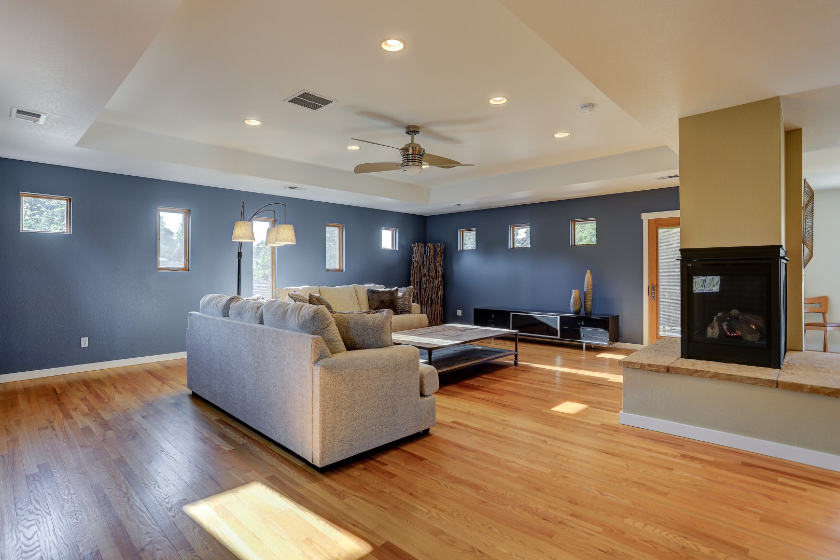
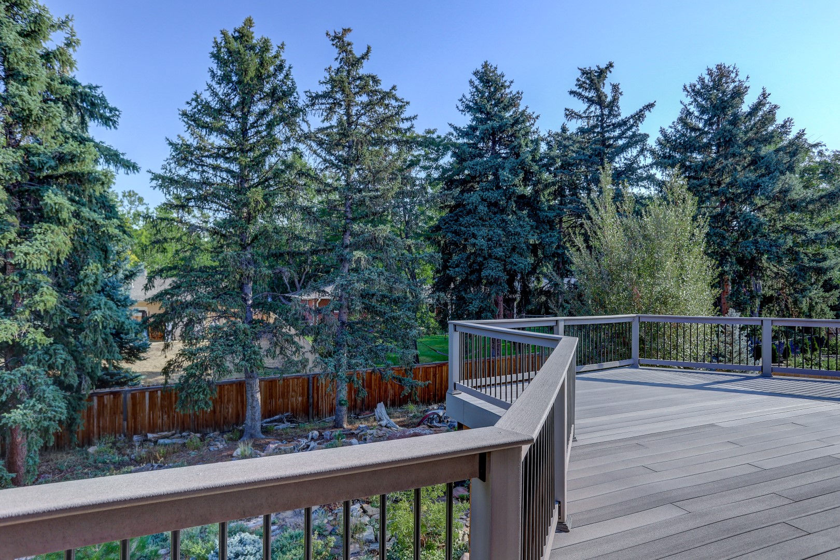
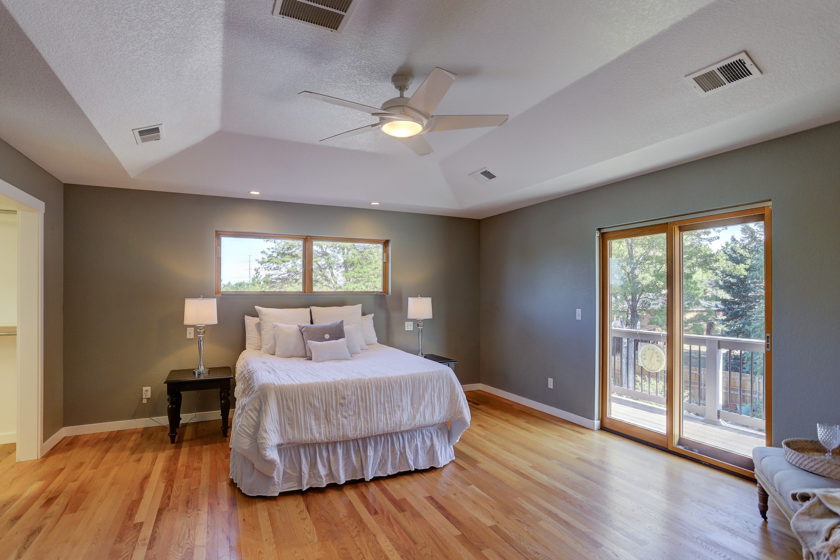
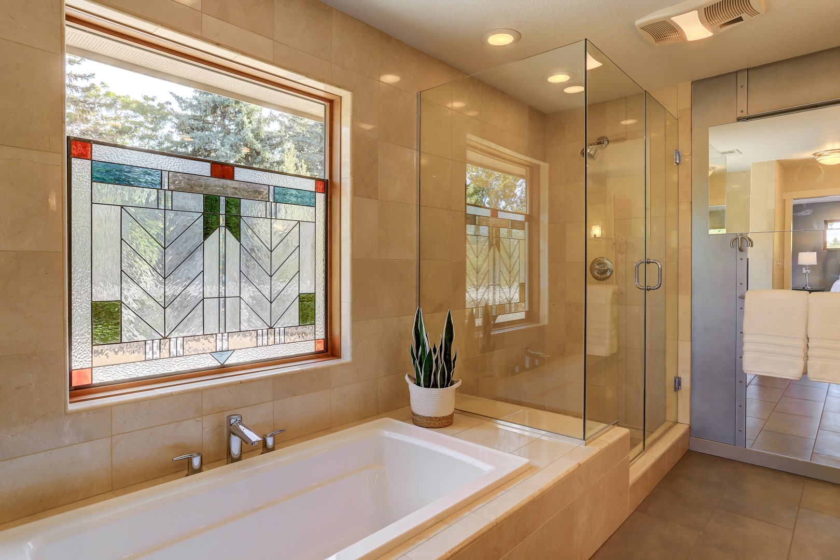
Details
Hurry to view this stunning home in the desirable Hutchinson Hills community! You’ll love the gorgeous open layout, the clean lines and the functional use of space throughout this beautiful home. Approximately 4,300 finished square feet includes four-bedrooms, five-baths and multiple living spaces – both inside and out! Features include hardwood floors and Pella windows throughout the main and second levels; a custom-designed chef style kitchen with gas range, convection oven and hood; and an amazing second level with huge deck overlooking the backyard. Appreciate the ease of entertaining with the abundant kitchen counter and cabinet space, open to the living and dining rooms with extended bar areas. Relish evenings by the fire in the living room, on the covered back patio, at the firepit or in the second-level family room with room for a crowd… Or relax in the luxurious master retreat with fireplace, five-piece bath and back deck access… So many choices, so much space and ready for quick move-in! Fabulous location, convenient to Denver, DTC, I-25, light rail, shopping, parks and trails. Schedule a tour today!
Price
Bedrooms
Bathrooms
Sq Feet
About Us
Kathleen Surges
303.981.6170 (o)
Kathleen@KathleenSurges.com
DenverSuburbanHomes.com
See all of my listings at https://www.creativevideotours.com/KathleenSurges/
Michael Surges
303.981.7872 (o)
MJSurges@outlook.com

Coldwell Banker
ColdwellBankerHomes.com
303-588-8113
Contact Agent
Enter your contact information and message, and we will get back with you shortly with more information.
