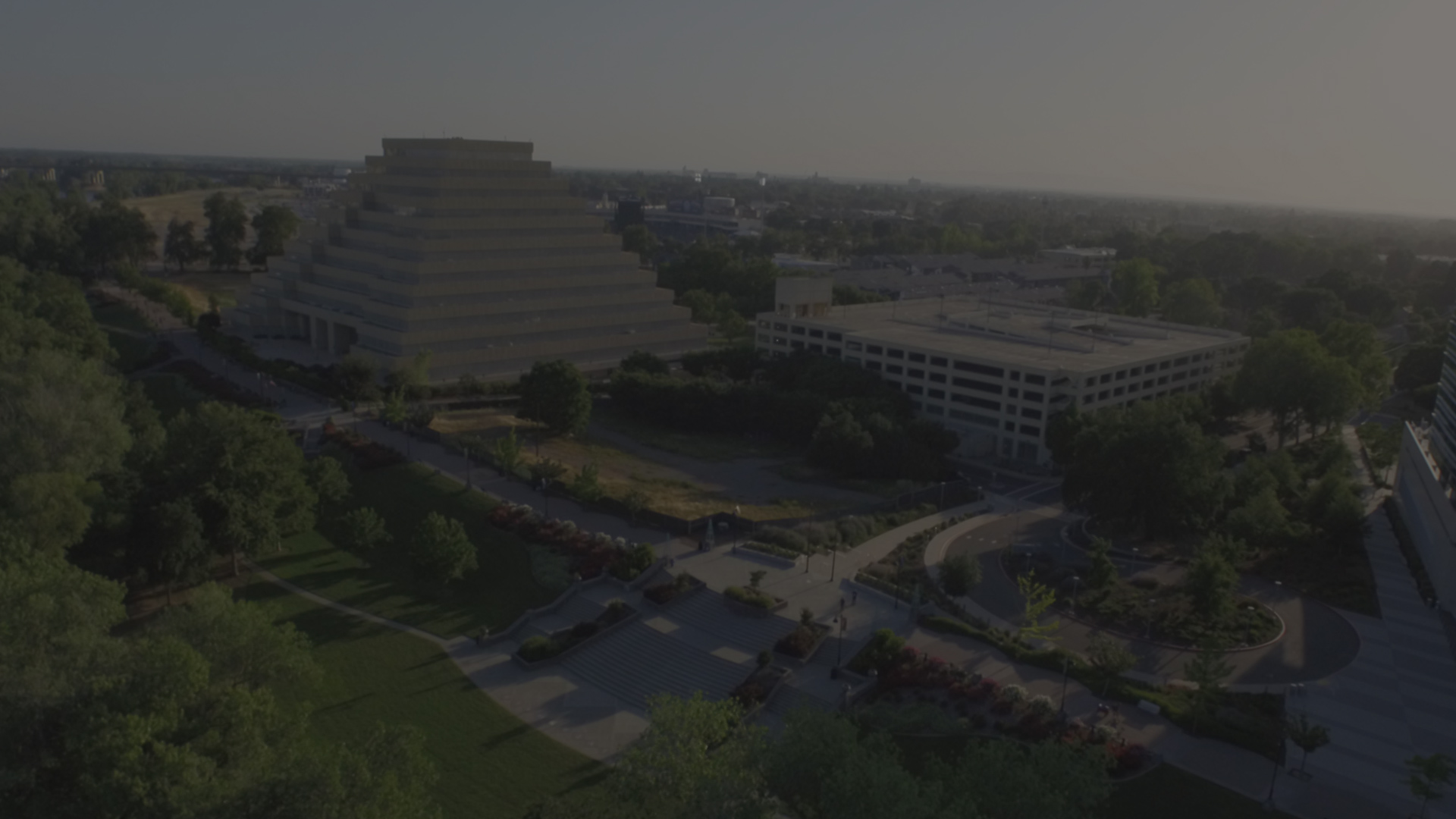Pictures
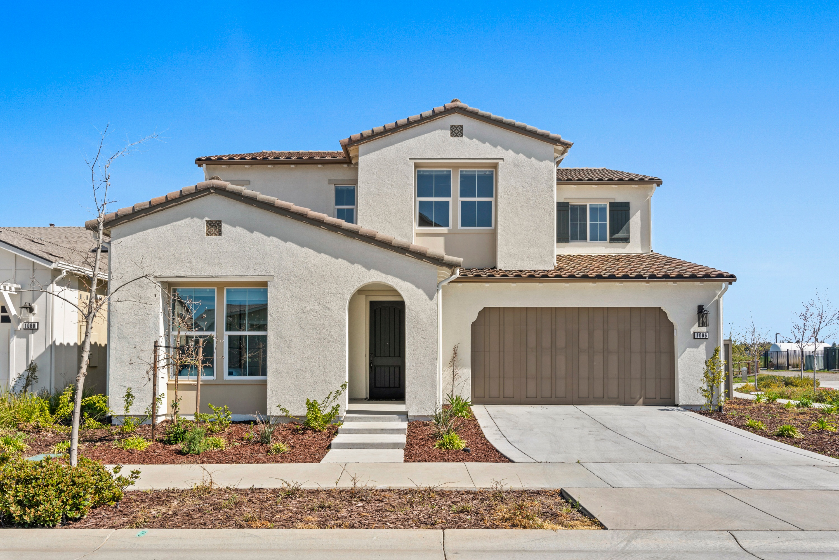
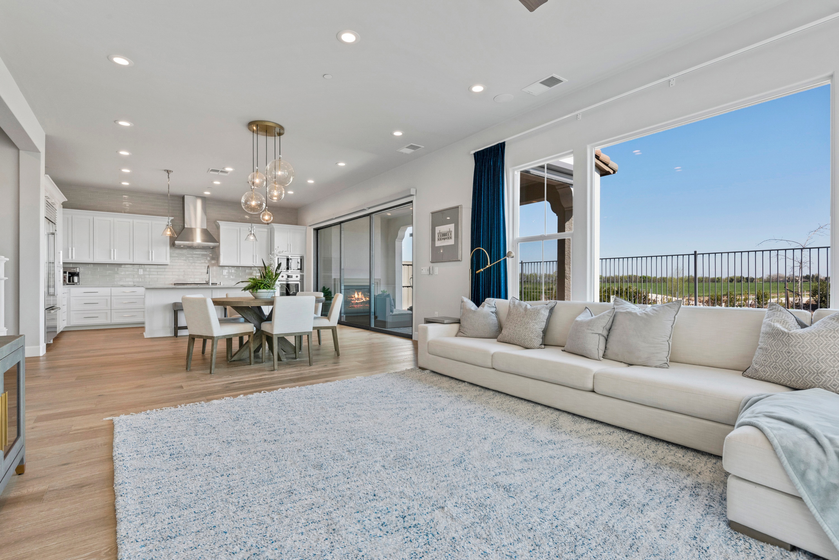
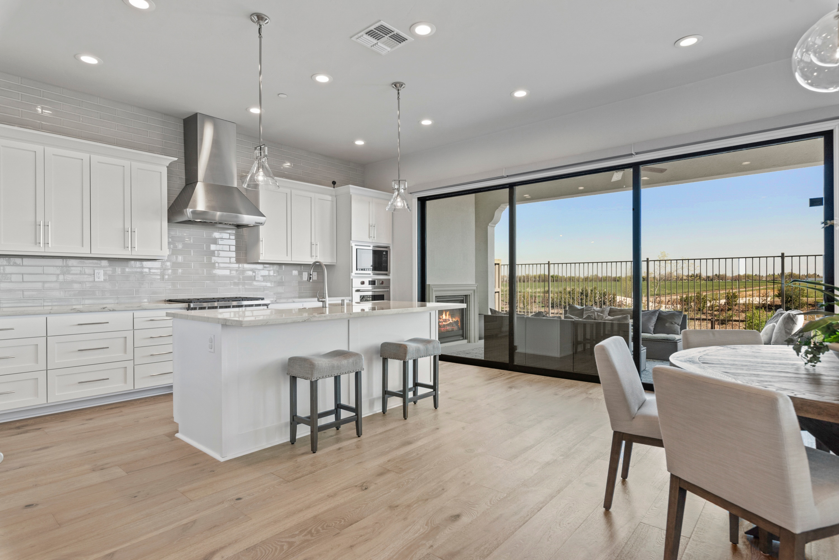
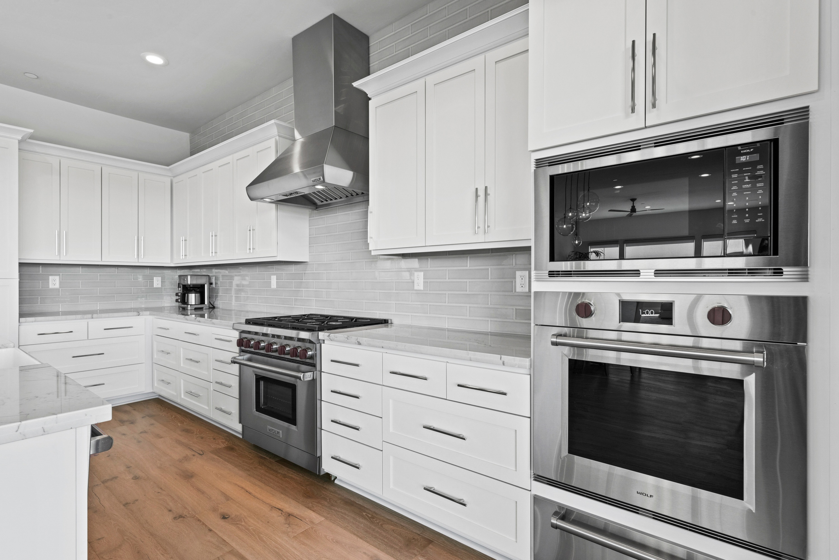
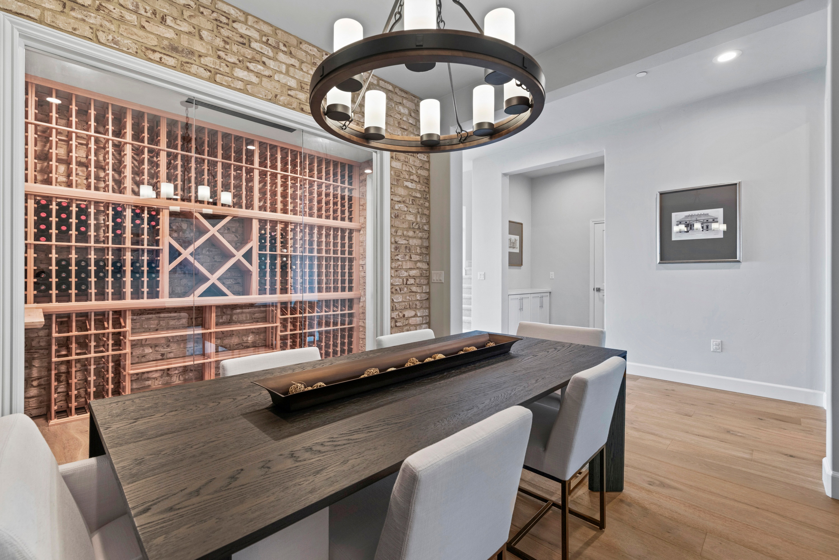
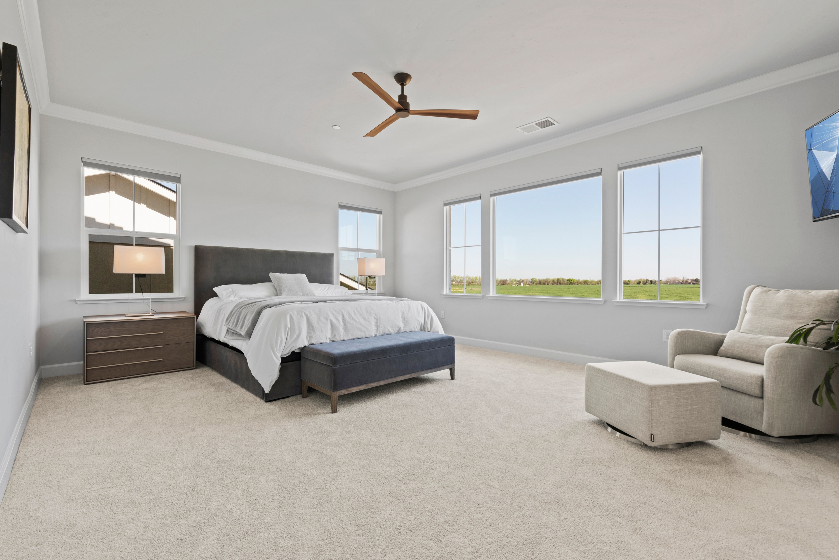
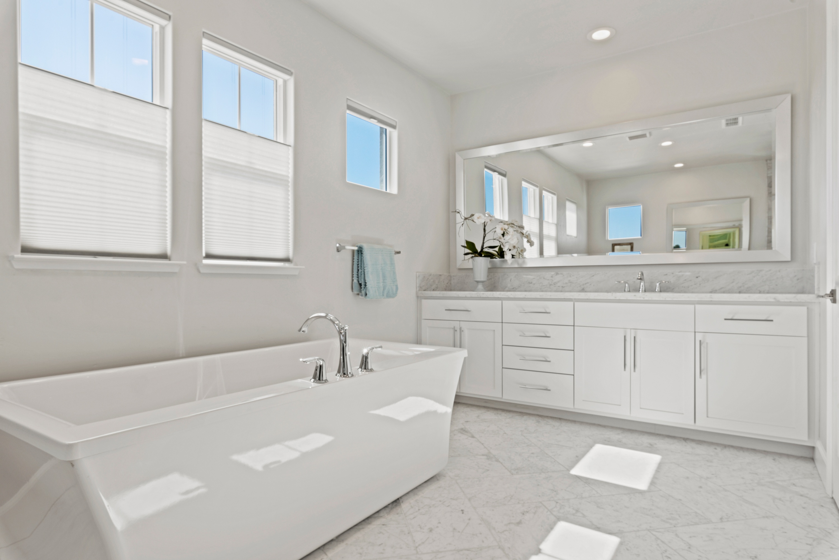
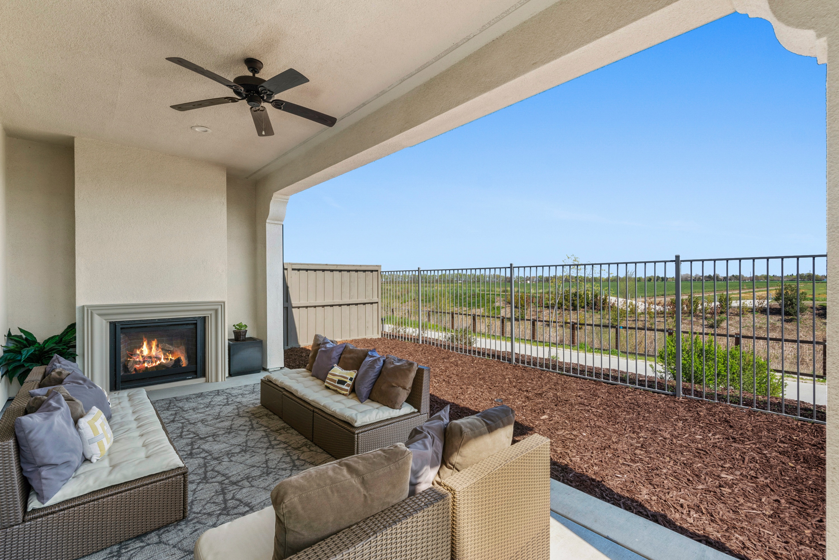
Details
Bordered by the scenic Cannery trails, this stunning home is located on a premium lot at the Cannery, in the coveted Sage development. The bright and open floor plan is elegantly appointed with designer finishes, including gorgeous hardwood floors, motorized shades and surround sound. Enjoy the farm to table lifestyle the community is known for in the gourmet kitchen, complete with Wolf appliances, and a sub zero refrigerator. Dine alfresco in the adjoining California room or entertain in the formal dining room with an impressive 600+ bottle temperature controlled wine room! The spacious master retreat has stunning views of the trails and the spa-like bathroom was built for relaxing with a large soaking tub and marble floors. Feel good about living in a community that supports sustainability and the environment, with a farm to table restaurant, community pool/clubhouse & smart design considerations throughout the house, such as solar panels, and an energy efficient vent system.
Price
MLS#
Bedrooms
Bathrooms
Sq Feet
About Us
Rich Cazneaux
916.212.4444 (o)
rich@eastsac.com
EastSac.com
See all of my listings at https://www.creativevideotours.com/RichCazneaux/

CB Residential Sac/Tahoe
ColdwellBankerHomes.com
925-771-5270
Contact Agent
Enter your contact information and message, and we will get back with you shortly with more information.
