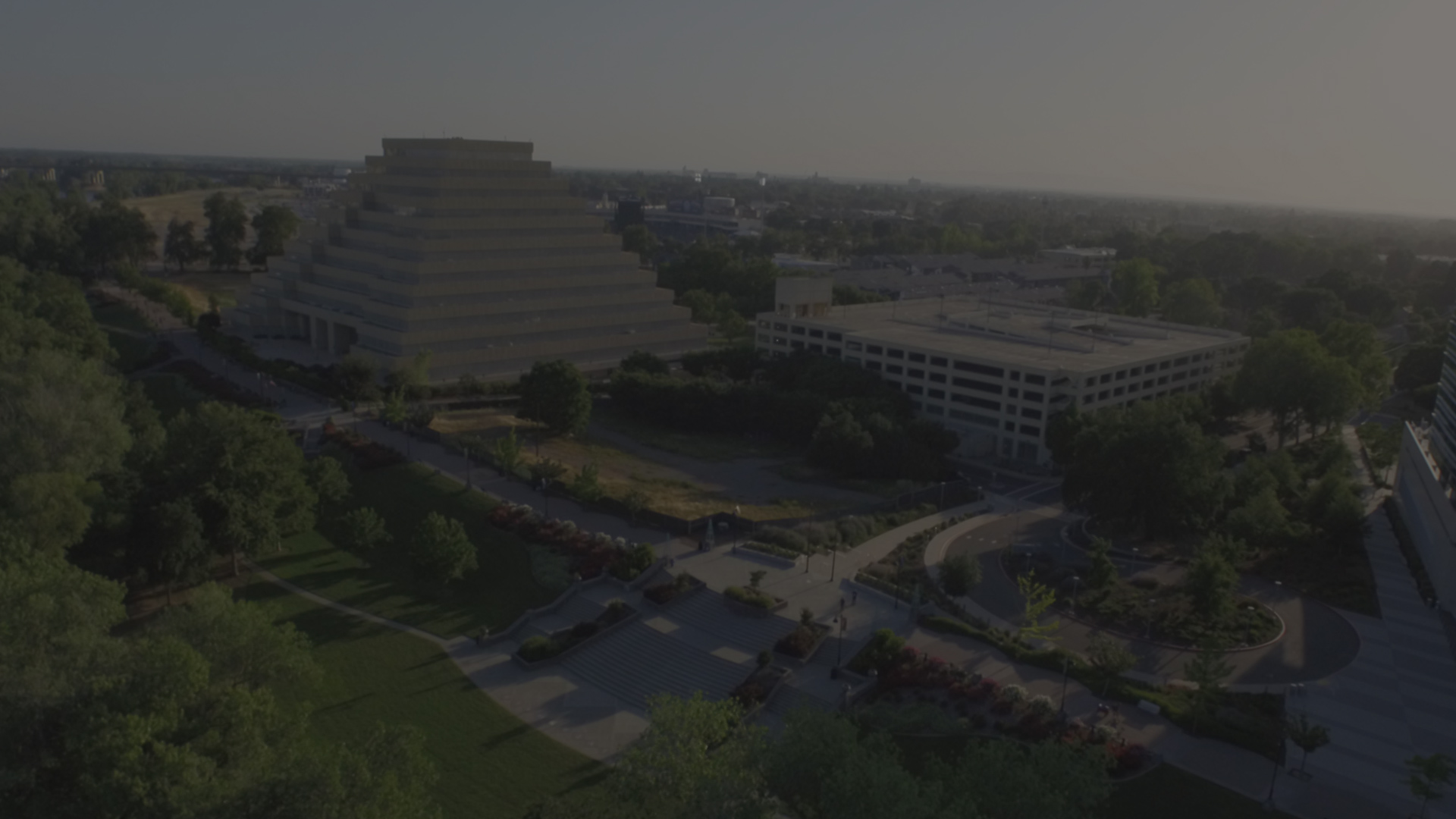Pictures
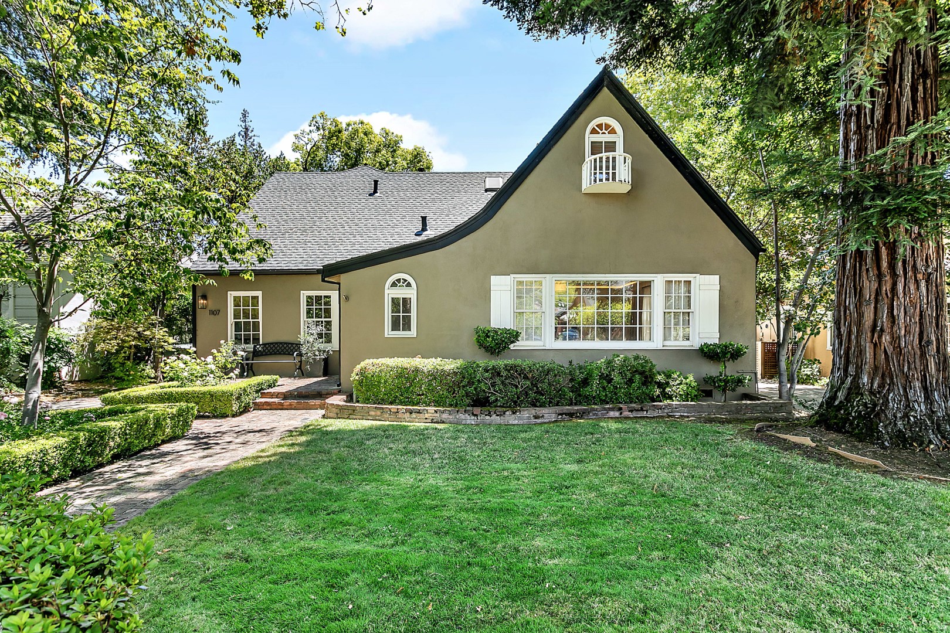
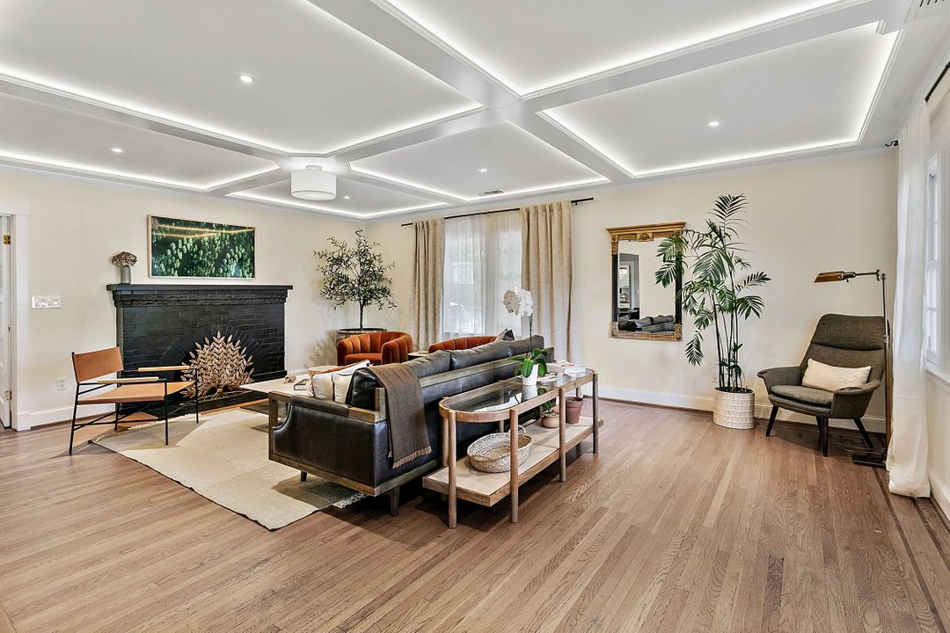
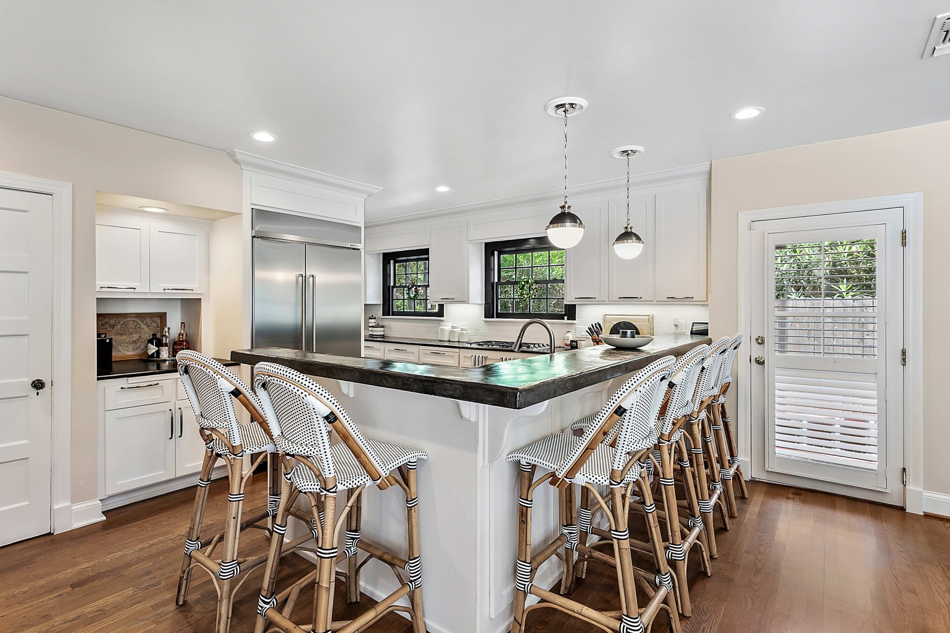
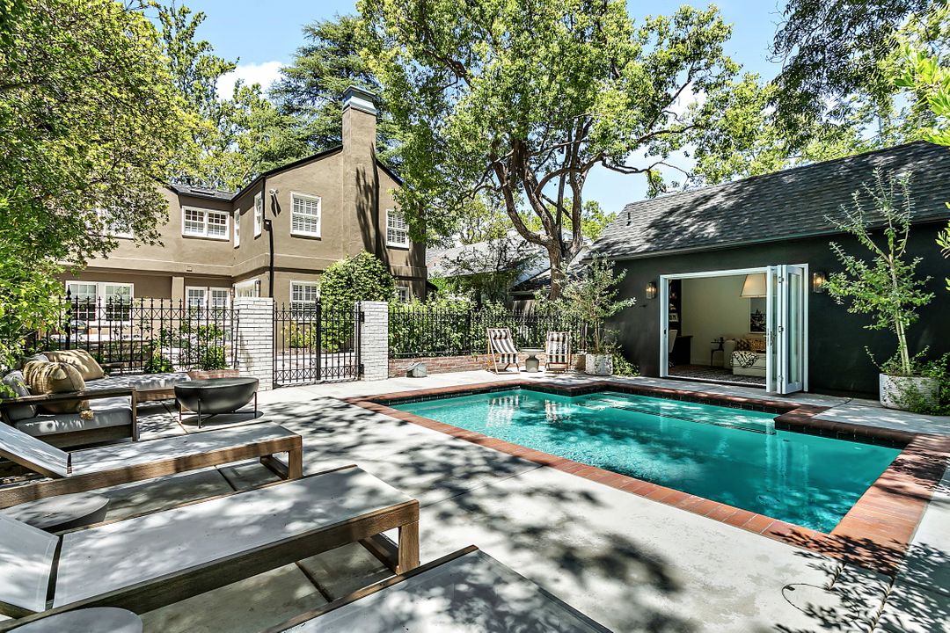
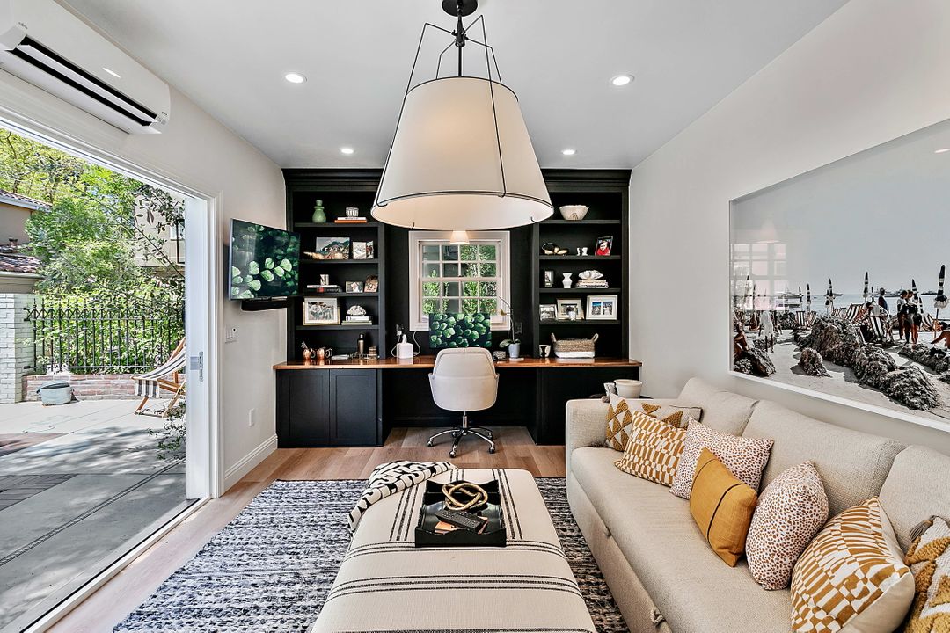
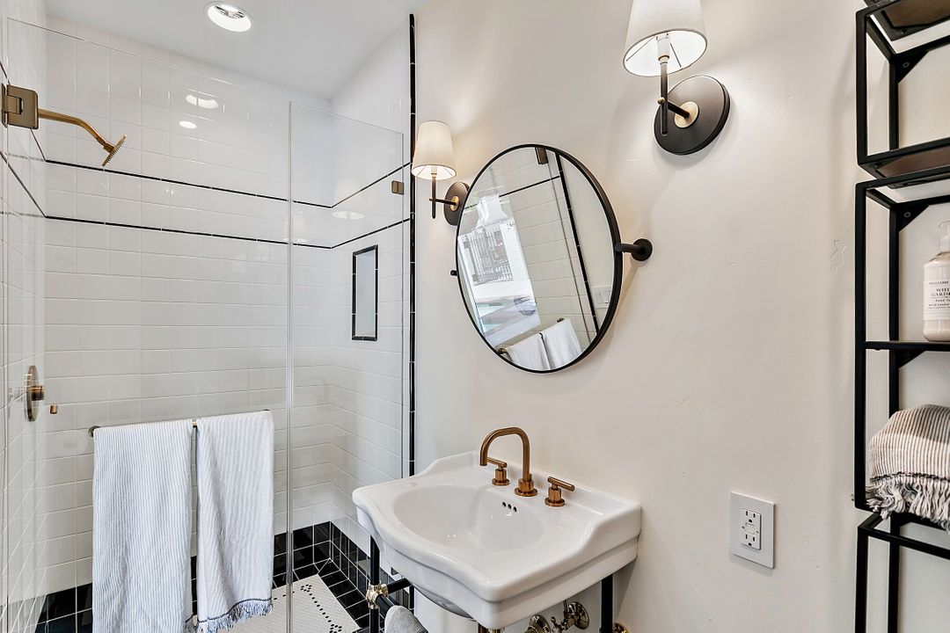
Details
Nestled on an idyllic tree-lined street in East Sacramento, this 4 bedroom, 3 bathroom Tudor plus guest quarters couples traditional elegance and modern conveniences! This approximately 3035 square foot home offers a generous formal living room with striking box beam ceilings and a brick fireplace, and an inviting formal dining room. The Great Room hosts a gourmet kitchen with stainless steel appliances, a stunning Butler's pantry and a handy pantry closet, concrete countertops, and leads to a spacious family room with custom built-in cabinetry, a cozy fireplace, and outdoor access. Travel upstairs to the primary suite that presents a sitting area, a gracious walk-in closet, and an ensuite bathroom. Designed by the famous team at Colossus Mfg. and featured in Domino Magazine, the backyard is as equally impressive as the interior of this home! This space boasts a glistening pool, an outdoor fireplace, an expansive patio ideal for dining alfresco and lounging, and lush foliage abound. Even more, the guest quarters include a living area, a home office area, and a contemporary bathroom. Other amenities include a downstairs bedroom and full bathroom, hardwood floors with mahogany inlay, and close proximity to restaurants, shops, and parks.
Price
MLS#
Bedrooms
Bathrooms
Sq Feet
About Us
Rich Cazneaux
916.212.4444 (c)
916.212.4444 (o)
rich@eastsac.com
EastSac.com
See all of my listings at https://www.creativevideotours.com/RichCazneaux/

CB Residential Sac/Tahoe
ColdwellBankerHomes.com
925-771-5270
Contact Agent
Enter your contact information and message, and we will get back with you shortly with more information.
